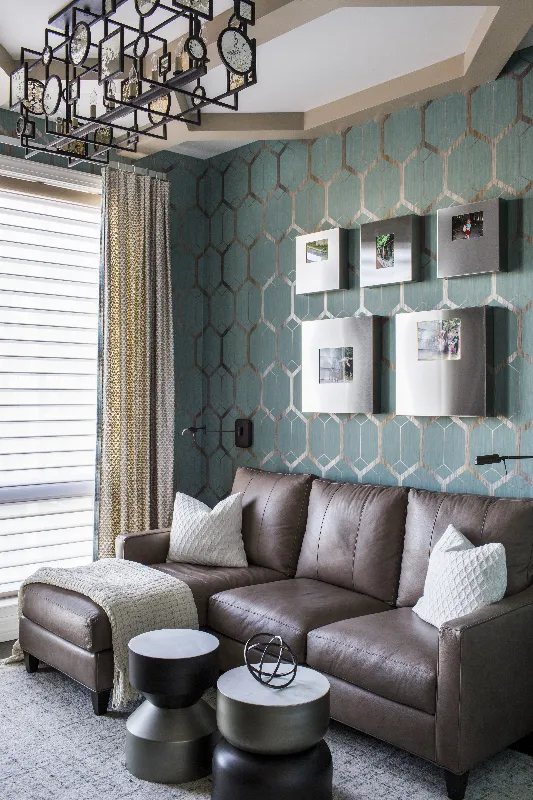We love a good ceiling treatment here at Chambless Hall!
When you walk into any space, whether in a private home or a public space like a restaurant, you may not realize it but your impressions of that space are strongly impacted by the architecture and the materials it’s built with.
We tend to be more consciously aware of the furnishings and décor, but in truth, the sense we have of that space is heavily influenced by what surrounds those items–and that includes the ceiling.
That’s why, when we’re designing and building spaces for our clients, we frequently create that sense of architecture by adding wood and millwork treatments to the ceilings. It makes a room feel complete and impactful, giving all who enter an experience to remember!
We get very creative with our ceiling treatments, but we always design something that supports, elevates, and reflects the rest of the design.
Each of the examples here shows how we achieve that goal in totally different ways.
We use different shapes, different materials, and different finishes based on the design of the space, as well as various design elements in the furniture or other finishes to derive a ceiling treatment that fits the space to a ‘T’ and takes it to the next level of style and impact.
Design by Chambless Hall Design + Construction
Photography by Jeff Herr Photography
In the above example, we recreated the modern geometric pattern from the wallcovering on a larger scale for an eye-catching, dimensional ceiling treatment. Talk about visual impact!

Design by Chambless Hall Design + Construction
Photography by CatMax Photography LLC
For this traditional dining room’s ceiling, the client wanted a garden-inspired trellis pattern. We created an abstract version using applied moulding for a fresh yet timeless look.

Design by Chambless Hall Design + Construction Photography by Jeff Herr Photography
We wanted the bedroom above to feel light and airy and we knew we couldn’t have anything too visually heavy on the ceiling. It needed to be elegant and sophisticated, so we landed on a shallow wood profile painted to match the ceiling. The result provides an architectural sense to the room without being overpowering.

Design by Chambless Hall Design + Construction
Sunrooms are ideal spaces for ceiling treatments. Our goal for this enclosed sunroom was to create the feeling of a true outdoor space by mimicking the architecture you might find in a covered outdoor patio. We faced an unexpected challenge when the LVP flooring the builder provided turned out to be a shade of gray that was hard to match. The tongue and groove wood we used on the ceiling needed a custom stain to match the floor. Although we create custom stain blends all the time, we couldn’t quite get this one right on our own. We turned to our local Sherwin Williams and they helped us achieve the correct shade. We painted simple 1×6 beams and crown moulding detail in a creamy white for a furniture-quality millwork effect.

Design by Chambless Hall Design + Construction
Photography by CatMax Photography LLC
Because we designed and built this window-filled sunroom as an addition overlooking a lake, we were able to give it a soaring vaulted ceiling. We wanted to create a cozy, inviting feel here, so we added stained wood beams to ground the space and prevent it from feeling so lofty and expansive. Paired with the beams, bright white painted beadboard add to the finished effect that allow this ceiling to give the room a sense of volume while still feeling cozy and comfortable.
It’s always a fun challenge for us to come up with custom ceiling treatments that take our clients’ spaces to the next level, making them feel intriguing and thoughtfully designed.
If you live in or around Walton or Gwinnett County, GA, and are thinking of a renovation, addition, or other whole-home or multi-room project, just imagine the possibilities we can dream up for your spaces–and their ceilings!





